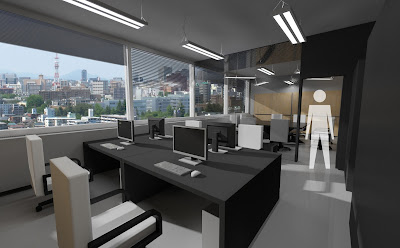Showing posts with label 3d visualization. Show all posts
Showing posts with label 3d visualization. Show all posts
Faculty of architecture graduation project
This is a short presentation of my graduation project at the faculty of architecture at the university of Ljubljana, Slovenia. Project's theme is the design of a new marketplace in the town of Medvode, Slovenia.
Interior renders
These are some examples of my efforts to work on my 3D rendering skills. This is a visualization of a small two-floor apartment, designed within the boundaries of a 5x5x5m box.
3D texturing
Air Traffic Control Centre Interior
In 2010, while working at the Sadar+Vuga architectural office in Ljubljana, I designed several pieces of furniture for the main control room of the new Air Traffic Control Centre at Brnik, Slovenia. More specifically, I designed the workplaces for the people who monitor and direct air traffic.
The rather high-tech nature of these workplaces (movable motor-controlled parts, built-in computer and radar equipment, etc.) and the very specific ergonomic requirements involved made this a very interesting project to work on indeed.
The rather high-tech nature of these workplaces (movable motor-controlled parts, built-in computer and radar equipment, etc.) and the very specific ergonomic requirements involved made this a very interesting project to work on indeed.
During my time at S+V, I have also worked (for the most part, actually) on the "Football Stadium and Multipurpose Sports Hall Stožice" project. However, my personal contribution there in terms of design was quite miniscule relatively speaking, since this was (still is) a rather large project (one of the largest in Slovenia to this date I think).
Photomontage
More 3d visualizations
4th year at the faculty of architecture, images taken from two design-oriented subjects.
Metal furniture competition, initiated by KIG d.d. company (Kovinska industrija Ig d.d.). Two of the projects were actually built and at least one of them was (still is?) commercialy available. This one not, unfortunately.

An example of a particular approach to 3d visualisation that I found intriguing at the time. The idea was to make somewhat photo-realistic images that depict physically built models of the project - not the actual project itself. Introduction of this additional level of indirection (image - model - reality, as opposed to image - reality) in a way allows for greater "realism" of the image, which, at the same time, can be produced with relatively little effort.
 At one point one very distinguished older gentleman even mistook one of the rendered images for a photograph of an actual model...
At one point one very distinguished older gentleman even mistook one of the rendered images for a photograph of an actual model...
Metal furniture competition, initiated by KIG d.d. company (Kovinska industrija Ig d.d.). Two of the projects were actually built and at least one of them was (still is?) commercialy available. This one not, unfortunately.

An example of a particular approach to 3d visualisation that I found intriguing at the time. The idea was to make somewhat photo-realistic images that depict physically built models of the project - not the actual project itself. Introduction of this additional level of indirection (image - model - reality, as opposed to image - reality) in a way allows for greater "realism" of the image, which, at the same time, can be produced with relatively little effort.
 At one point one very distinguished older gentleman even mistook one of the rendered images for a photograph of an actual model...
At one point one very distinguished older gentleman even mistook one of the rendered images for a photograph of an actual model...- Autocad, 3D studio Max, Photoshop
Office/commercial/residential hybrid
5th year design studio at the faculty of architecture, a multi-purpose structure, located on Slovenska street, Ljubljana, next to Bavarski dvor.


- 3D modeling in Autocad
- rendering in 3d Studio Max
- post-production in Adobe Photoshop
Subscribe to:
Posts (Atom)

















